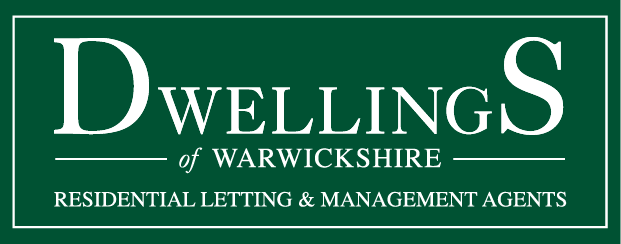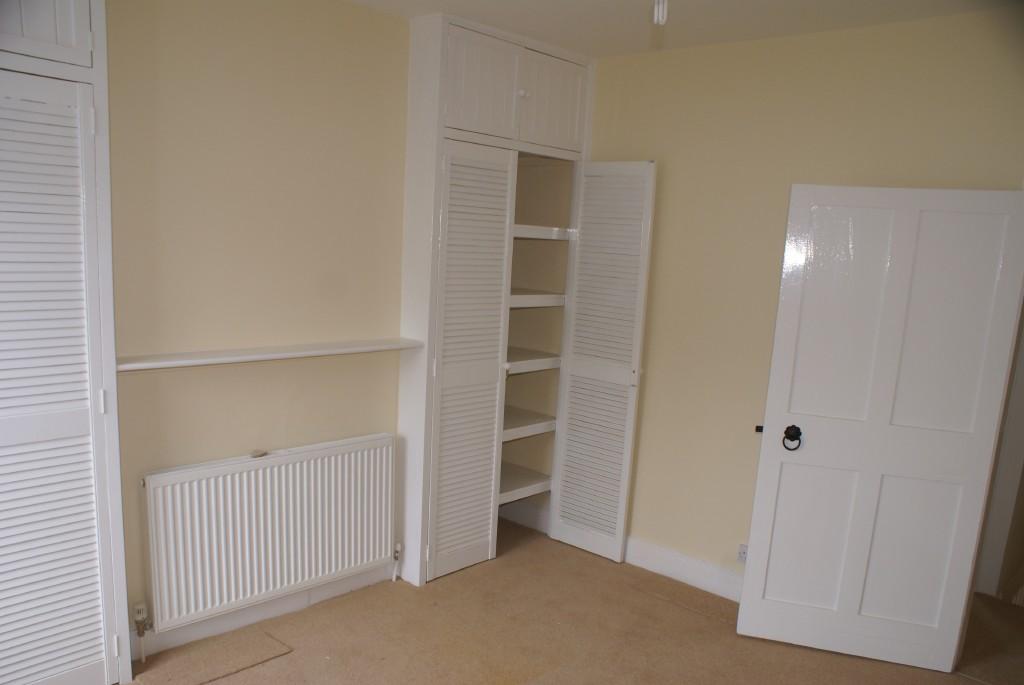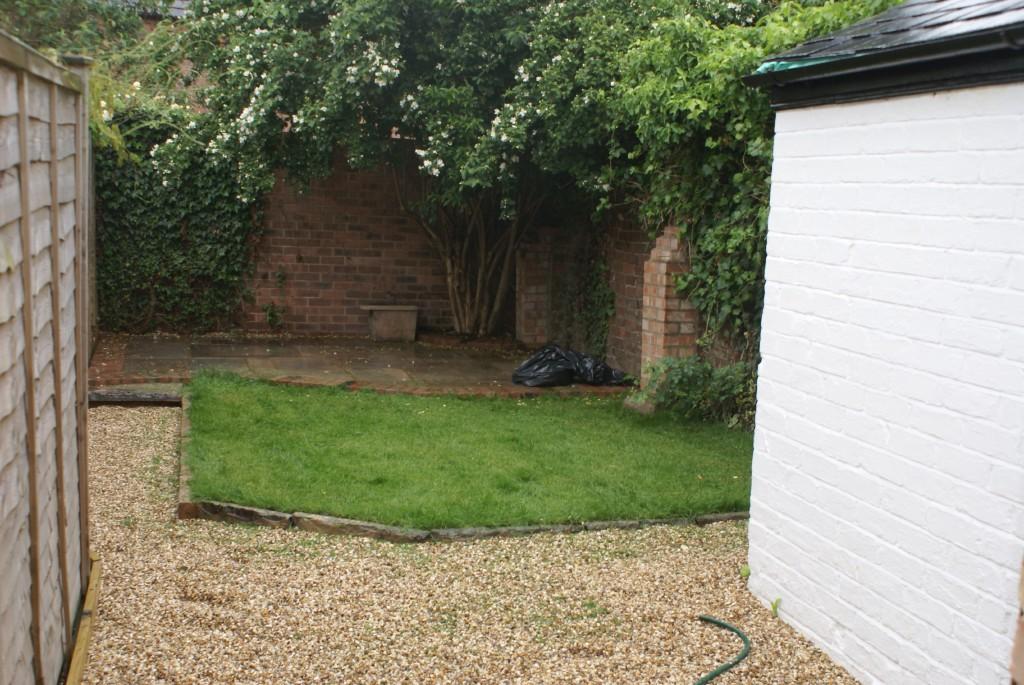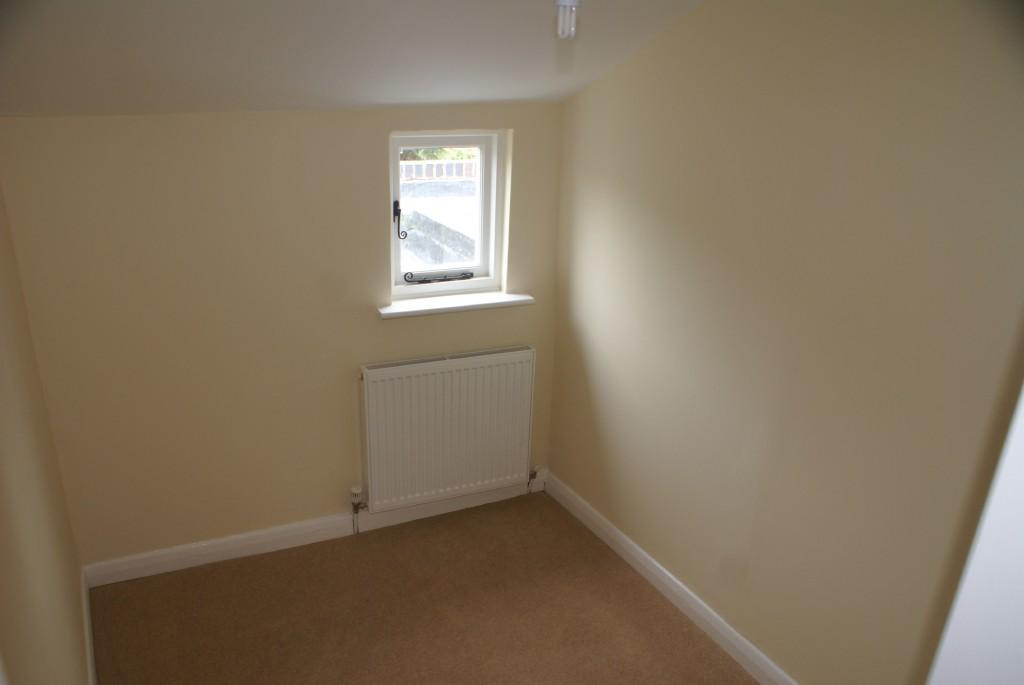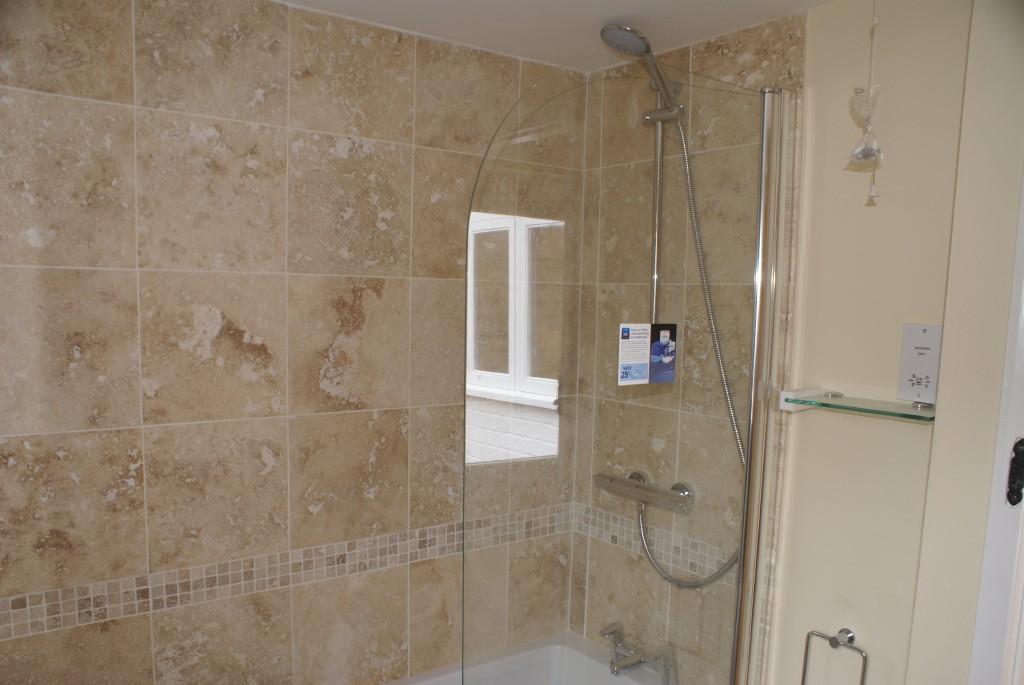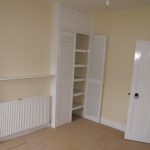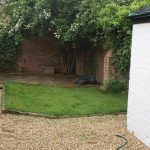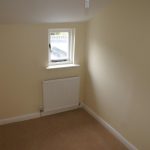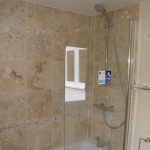This property is not currently available. It may be sold or temporarily removed from the market.
Property Summary
*** Application Received *** A refurbished 3 bedroom Victorian terraced cottage in the ever so popular Old Town area of Stratford upon Avon.
Within easy walking distance of the main town centre shops and facilities and within primary catchment of excellent schools.
This terraced cottage offers a high standard of accommodation throughout and consists of; entrance into front siting room. This room is a pleasant room with alcoves for shelving and new chrome feature gas fireplace.
The kitchen complete with fitted contemporary styled units houses integrated fridge freezer and stainless steal oven & hob. Access is given to a dry cellar for storage with the benefit of fully plumbed in gas radiator.
The family bathroom is located on the ground floor is completely refurbished and offers modern white suite, beige wall and floor tiling and power shower system over bath.
A staircase from the kitchen to the first floor landing area leading to master bedroom, being to the front aspects (11x9 approx) with twin fitted cupboards.
Bedroom 2 (7x9) with small fitted cupboard and a step down to bedroom 3 (7x5.5) which would ideally lend itself as a dressing room or small study room to the 2nd bedroom.
The rear garden is a pleasant outdoor space laid to gravel, lawn and paving, there is also a very useful brick built shed for storage.
Full gas ch. Long lets welcome. Parking is on-street by residents permits.
Within easy walking distance of the main town centre shops and facilities and within primary catchment of excellent schools.
This terraced cottage offers a high standard of accommodation throughout and consists of; entrance into front siting room. This room is a pleasant room with alcoves for shelving and new chrome feature gas fireplace.
The kitchen complete with fitted contemporary styled units houses integrated fridge freezer and stainless steal oven & hob. Access is given to a dry cellar for storage with the benefit of fully plumbed in gas radiator.
The family bathroom is located on the ground floor is completely refurbished and offers modern white suite, beige wall and floor tiling and power shower system over bath.
A staircase from the kitchen to the first floor landing area leading to master bedroom, being to the front aspects (11x9 approx) with twin fitted cupboards.
Bedroom 2 (7x9) with small fitted cupboard and a step down to bedroom 3 (7x5.5) which would ideally lend itself as a dressing room or small study room to the 2nd bedroom.
The rear garden is a pleasant outdoor space laid to gravel, lawn and paving, there is also a very useful brick built shed for storage.
Full gas ch. Long lets welcome. Parking is on-street by residents permits.
